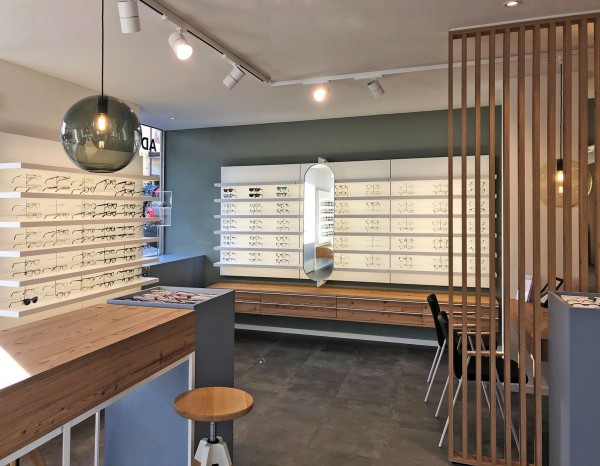Complete renewal by concept-s after water damage
Jan and Aleksandra Vokner are the owners of Adler Optik & Akustik in Switzerland. They operate a total of three branches in Uzwil and Flawil (both in the canton of St. Gallen) and Herisau (in the canton of Appenzell Ausserrhoden), making them one of the largest family-run optical and acoustic businesses in eastern Switzerland.
In October 2020, the branch in Uzwil became unusable from one day to the next. The store on the first floor became a total loss due to water damage in the dental practice above. Vokners did not hesitate for long and rented an interim space diagonally opposite at short notice. Within five days, a temporary store was set up there and the branch was completely gutted at the same time. This is where the first contact with concept-s was made, as the shopfitting specialists from Schorndorf had also provided free-standing presenters for the interim space at short notice. At the same time, the store to be remodeled was already inspected for planning purposes and the design phase was started immediately, since only two and a half months were estimated for the entire remodeling process, including all craftsmen's work.
Various visits to the showroom and on site followed in order to get the property into the construction phase as quickly as possible and to organize all the necessary ancillary trades.

In the salesroom, an innovative presentation of goods was combined with integrated LED lighting and wood as a natural material.

Slat elements can be found at various points in the new store.
The core renovation necessitated by the water damage also gave the opportunity to redesign the layout of the entire store area, including the ancillary rooms for consulting, measurements, workshop and employees. Here, the workflows could be optimized and especially the side rooms for consulting and measurements could be designed in an appealing ambience and modern.

Above the presentation areas there are movable mirrors that can be moved to the customer during the consultation.
For the salesroom, the concept was to be much more spacious than the previous one, with a combination of innovative product presentation with integrated LED lighting in combination with wood as a natural material.
At the same time, the warm atmosphere was to support the tradition of the family-run company. As the store area on the first floor had previously been built as a shooting range, there are massive reinforced concrete columns that structure the space accordingly and had to be integrated into the concept.
Thus, these are now connection points for the consultation places at the back of the sales area. In order to nevertheless create sufficient privacy at the consulting stations, slat elements were used as room dividers, thus separating the walkway into the measuring and consulting rooms.
The large shop window front has an inviting effect and allows views into the store from outside. However, this also means that the actual presentation of goods on the wall surfaces had to be somewhat reduced. This was also optimized: the eyeglass presentation is horizontally equipped with illuminated and continuous shelves.
In front of this sit sliding mirrors across the presentation surfaces, which can be moved to the customer during the consultation. In order to be able to present additional frames, free-standing pedestals were designed, which offer presentation areas in the upper part and additional storage space in the lower part.
You can find the complete article in Ausgabe 4/21 vom AUGENOPTIKER

